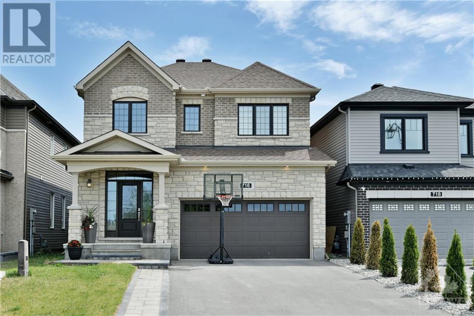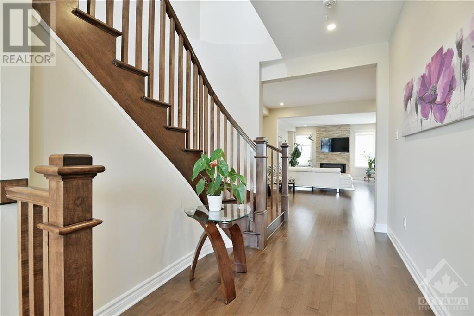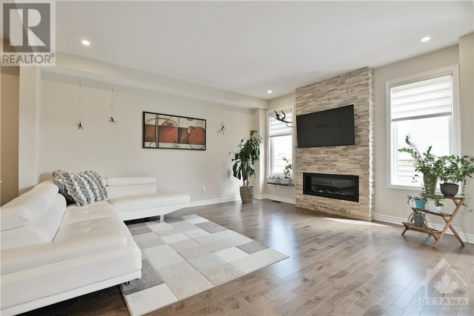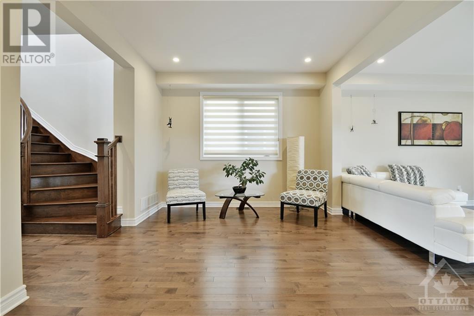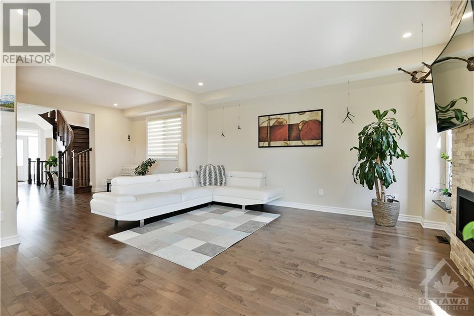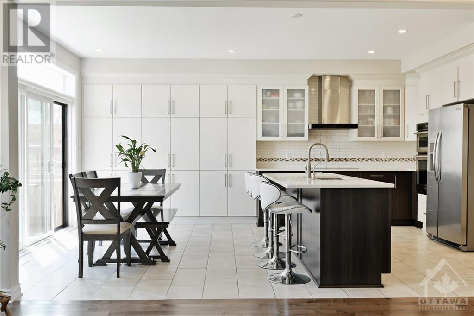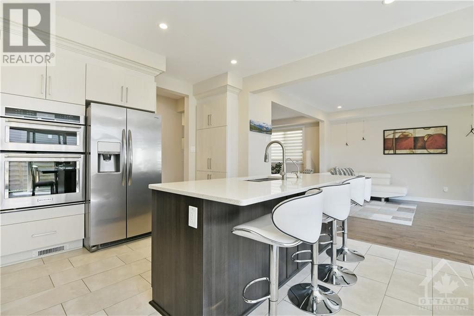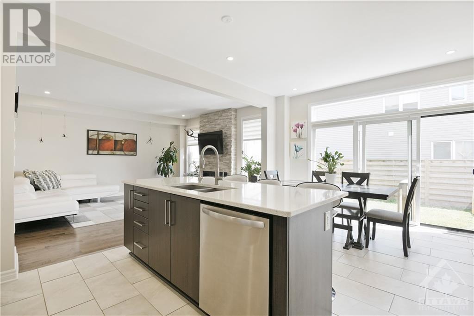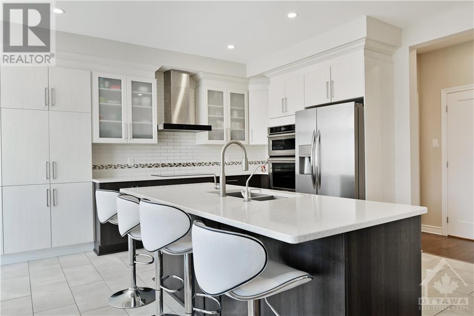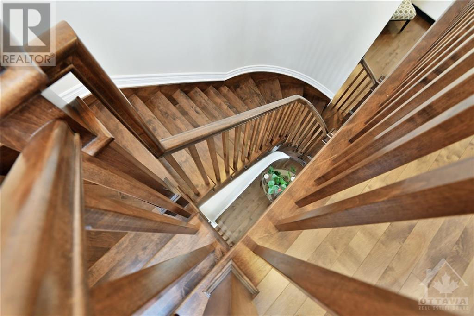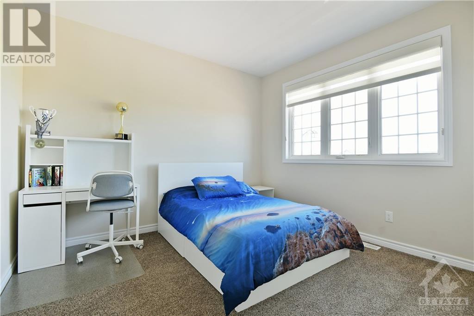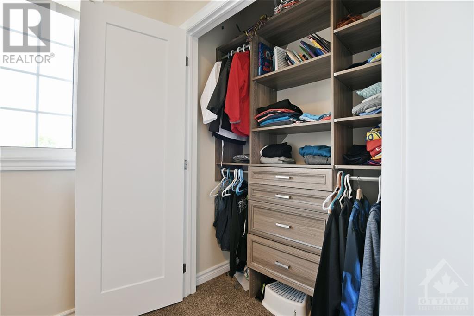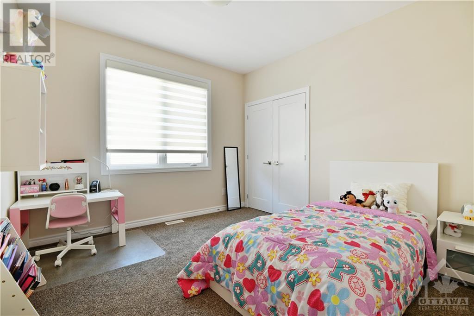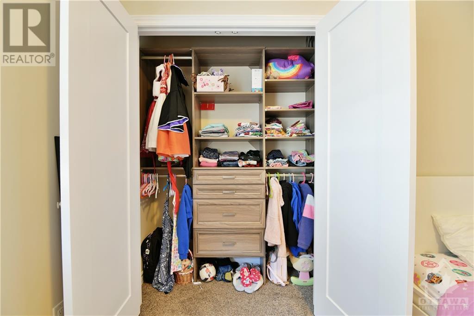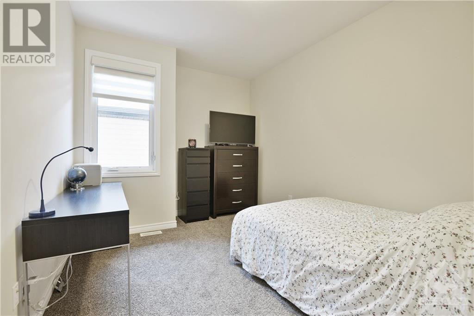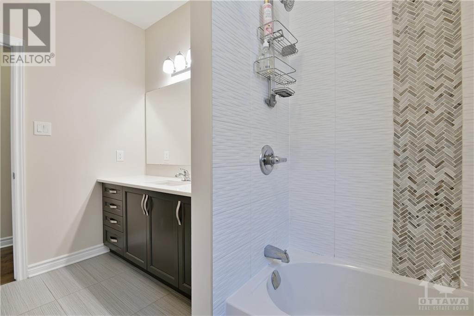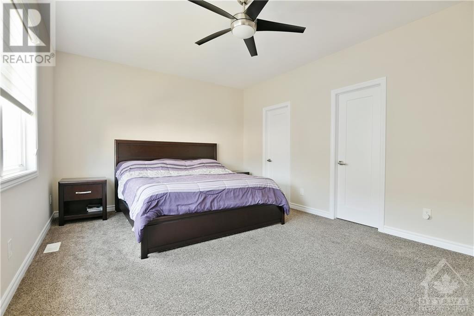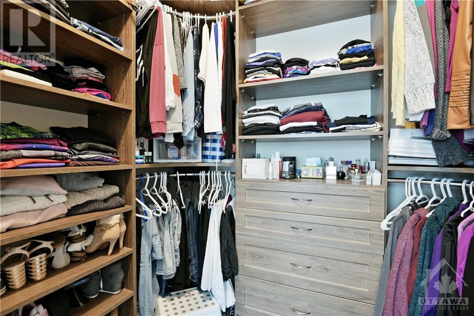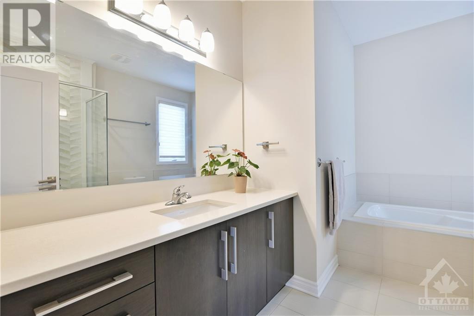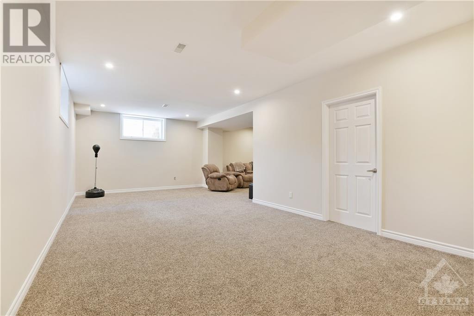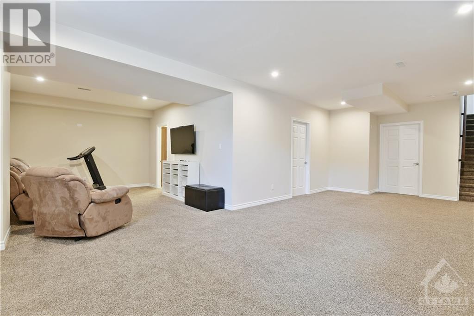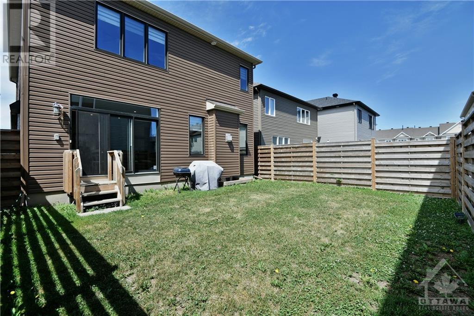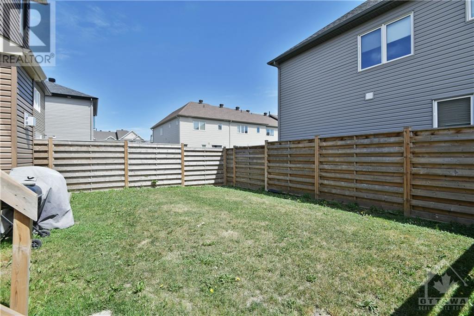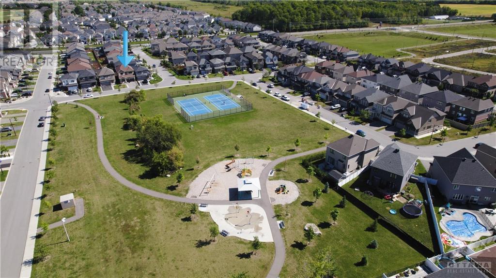716 Breakstone Road Ottawa, Ontario K2J 6H2
$975,000
A beautiful Minto Fitzroy model C elevation that has an incredible amount of added value. Sitting on a premium 36 lot across from Guinness Park (splash pad, tennis, playground) this home offers ample living space. Four generous bedrooms, four bathrooms, with loads of upgrades. The obvious ones - 9-foot ceilings on ALL THREE FLOORS ($15k), quartz counters throughout ($7K), kitchen cabinets ($11.5K), built-in oven & cooktop ($2.4K), maple hardwood stairs and upgraded railings ($7K), linear fireplace & stone surround ($5.5K), custom closets in all bedrooms ($11K), flooring ($17k). The less obvious include R60 insulation, 2-stage furnace ($2K), triple patio door ($1.2K), custom shower ($2.3K), lighting ($4K), smooth ceilings ($2K), custom window coverings, fenced yard, and interlock pavers. This home has been so well maintained by the original owners. Skip the lines, the delays, and the waiting. Close to great schools and shopping. Close on this house before the snow falls! (id:35572)
Property Details
| MLS® Number | 1260712 |
| Property Type | Single Family |
| Neigbourhood | Quinns Pointe |
| Amenities Near By | Golf Nearby, Public Transit, Recreation Nearby |
| Parking Space Total | 6 |
Building
| Bathroom Total | 4 |
| Bedrooms Above Ground | 4 |
| Bedrooms Total | 4 |
| Appliances | Refrigerator, Oven - Built-in, Dishwasher, Dryer, Microwave Range Hood Combo |
| Basement Development | Finished |
| Basement Type | Full (finished) |
| Constructed Date | 2016 |
| Construction Style Attachment | Detached |
| Cooling Type | Central Air Conditioning |
| Exterior Finish | Brick, Siding |
| Fireplace Present | Yes |
| Fireplace Total | 1 |
| Flooring Type | Wall-to-wall Carpet, Hardwood, Tile |
| Foundation Type | Poured Concrete |
| Half Bath Total | 1 |
| Heating Fuel | Natural Gas |
| Heating Type | Forced Air |
| Stories Total | 2 |
| Type | House |
| Utility Water | Municipal Water |
Parking
| Attached Garage |
Land
| Acreage | No |
| Land Amenities | Golf Nearby, Public Transit, Recreation Nearby |
| Sewer | Municipal Sewage System |
| Size Depth | 91 Ft ,9 In |
| Size Frontage | 36 Ft ,1 In |
| Size Irregular | 36.05 Ft X 91.77 Ft |
| Size Total Text | 36.05 Ft X 91.77 Ft |
| Zoning Description | Residential |
Rooms
| Level | Type | Length | Width | Dimensions |
|---|---|---|---|---|
| Second Level | Bedroom | 1011 x 117 | ||
| Second Level | Bedroom | 132 x 99 | ||
| Second Level | Bedroom | 115 x 1011 | ||
| Second Level | Primary Bedroom | 1611 x 151 | ||
| Second Level | 4pc Bathroom | 115 x 64 | ||
| Second Level | 5pc Ensuite Bath | 115 x 90 | ||
| Second Level | Laundry Room | 53 x 69 | ||
| Basement | 3pc Bathroom | 710 x 411 | ||
| Basement | Recreation Room | 272 x 281 | ||
| Main Level | Living Room/dining Room | 156 x 145 | ||
| Main Level | Kitchen | 136 x 102 | ||
| Main Level | Eating Area | 134 x 95 | ||
| Main Level | Foyer | Measurements not available | ||
| Main Level | Dining Room | 145 x 11 |
https://www.realtor.ca/real-estate/23633786/716-breakstone-road-ottawa-quinns-pointe
Interested?
Contact us for more information

Carlos Fernando
Salesperson
https://www.facebook.com/becausehecan.ca
Carlos Fernando
292 Somerset Street West
Ottawa, Ontario K2P 0J6
(613) 422-8688
(613) 422-6200
www.ottawacentral.evrealestate.com

