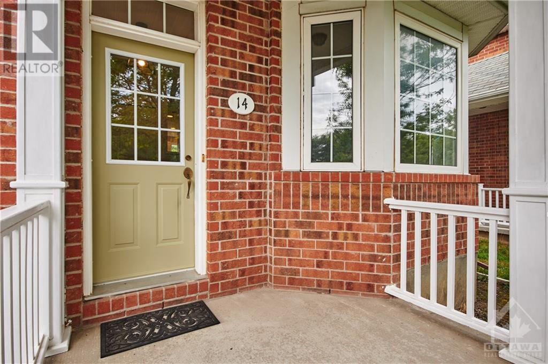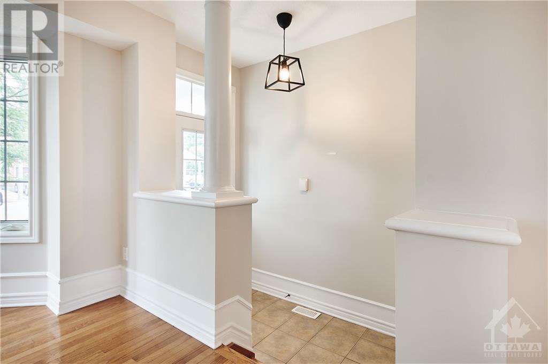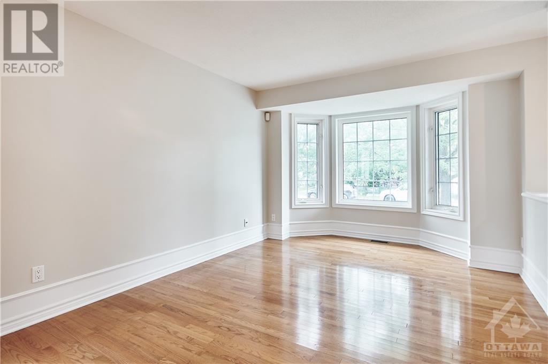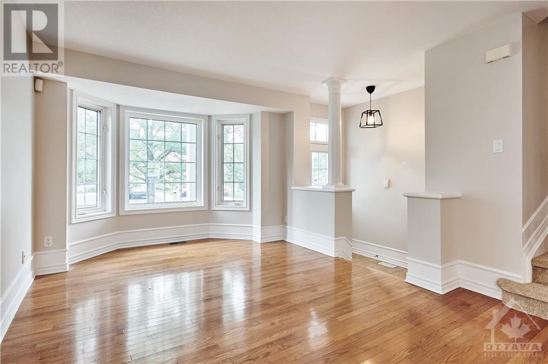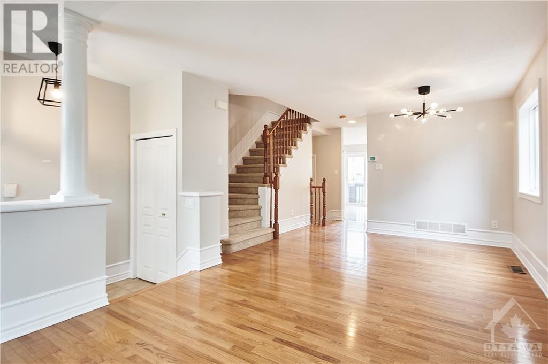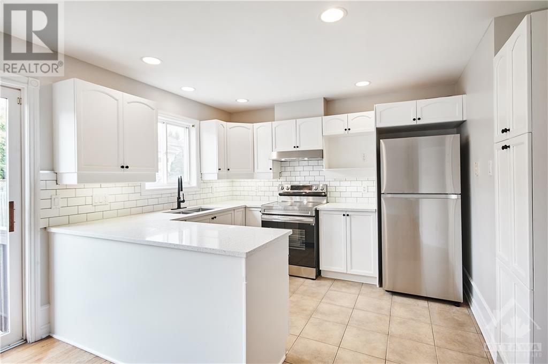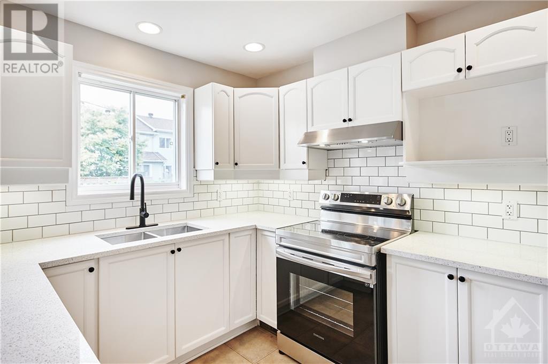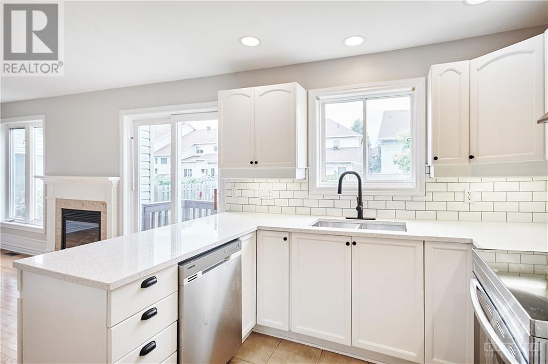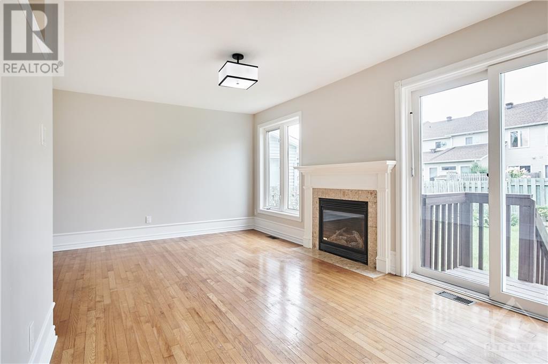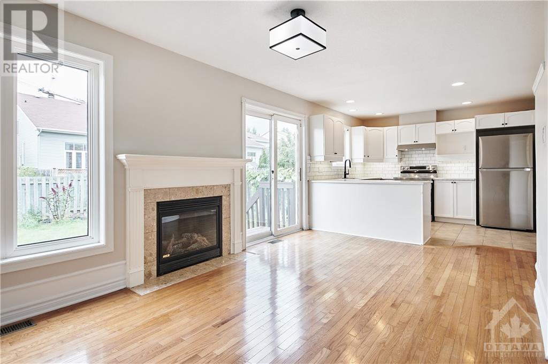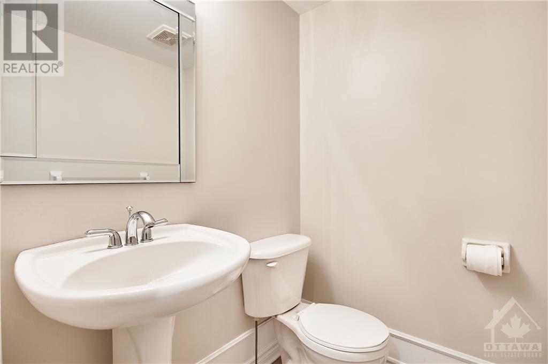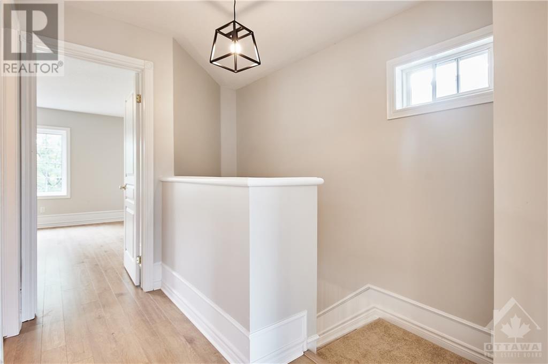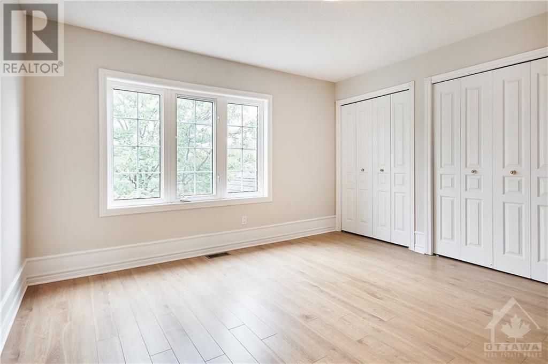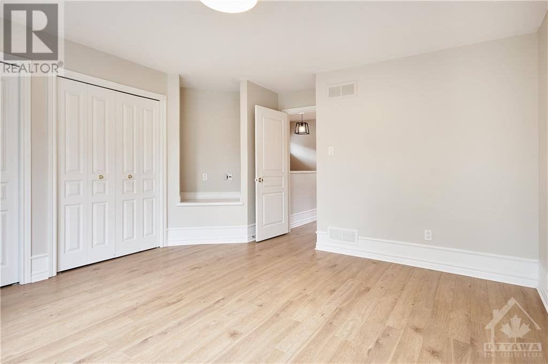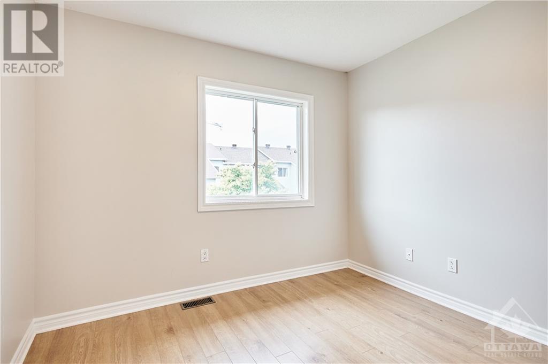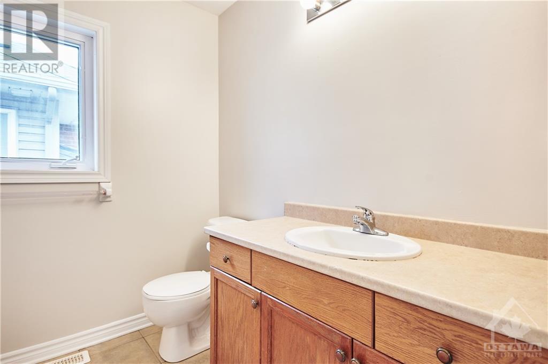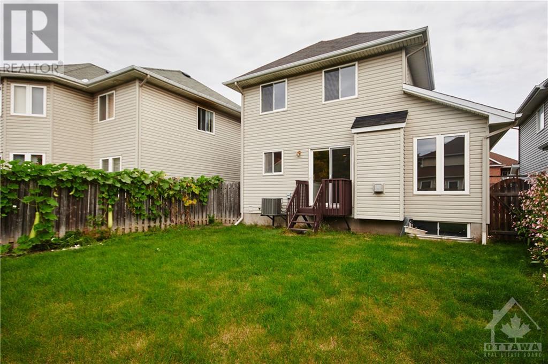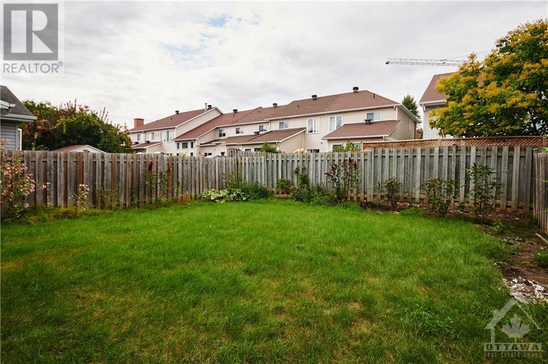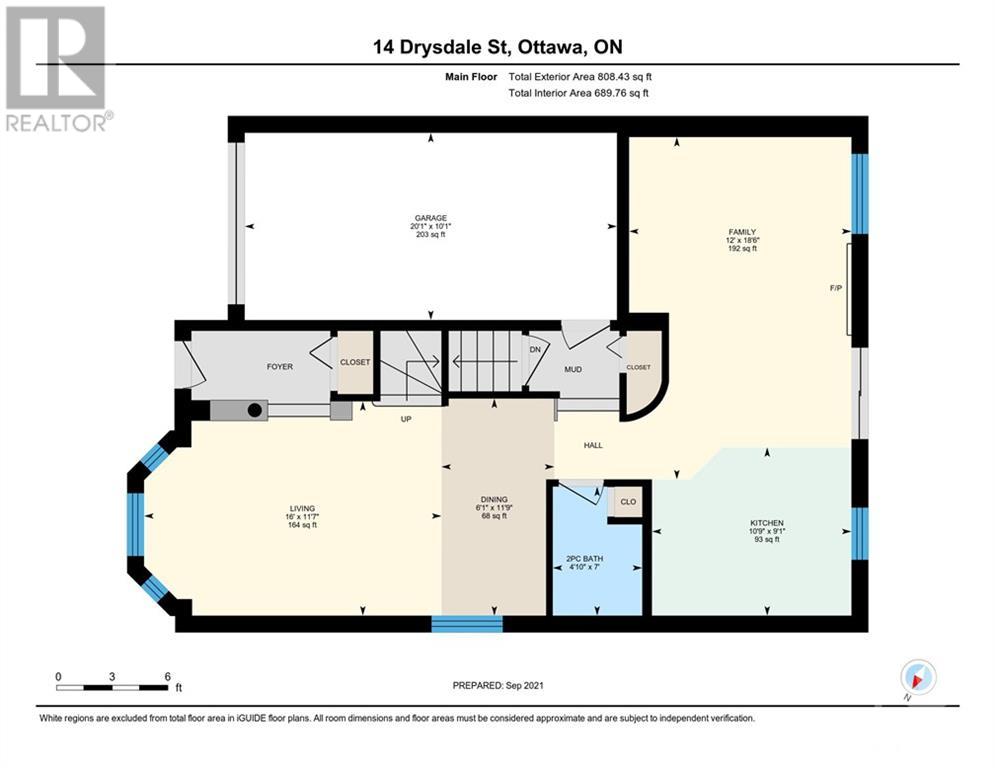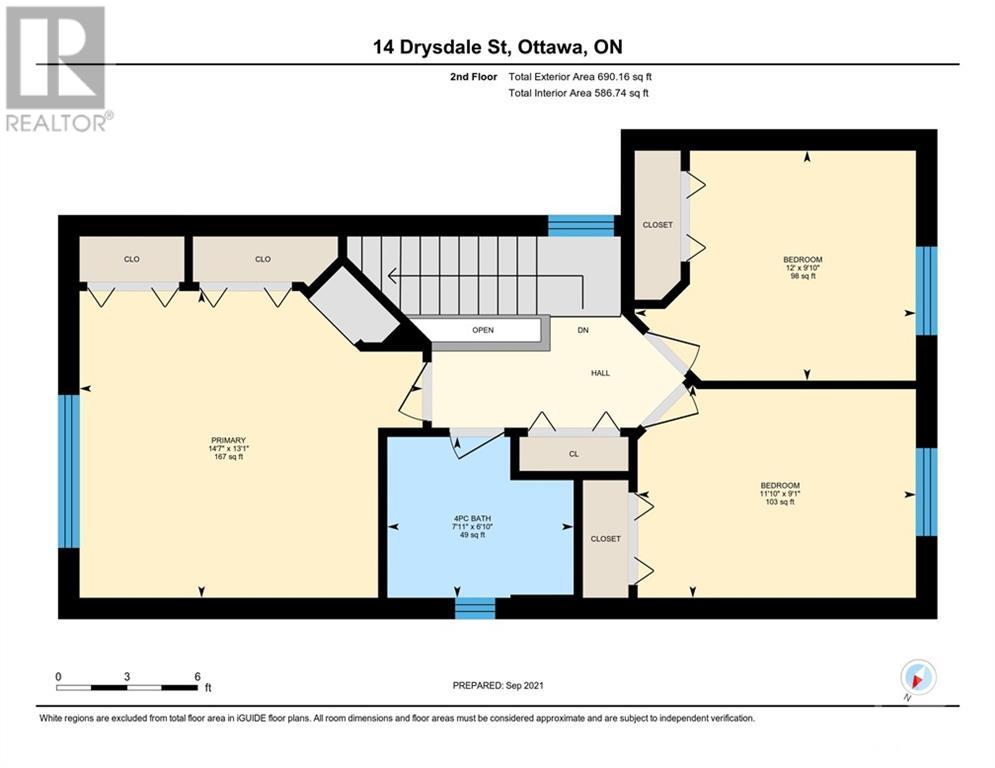14 Drysdale Street Ottawa, Ontario K2K 3L3
$2,500 Monthly
A beautifully updated single family home in Village Green/Beaverbrook. Set on a quiet street of single family homes, you're afforded the privacy of a 36' x 100' lot with a Southwest facing backyard and private driveway. The interior features hardwood flooring, a fresh new kitchen with quartz countertops, new stainless appliances, and a main floor family room with gas fireplace. Three bedrooms with newly installed flooring. The primary bedroom is large enough for a king size bed and has ample closet space. The whole home has been freshly painted and is ready for occupancy. It's bright, open, and inviting. Located in the Earl of March and Stephen Leacock catchment, this house is a short walk to parks, the Centrum, and has quick access to transit and the 417. A place you can be comfortable in for years to come! (id:35572)
Property Details
| MLS® Number | 1261195 |
| Property Type | Single Family |
| Neigbourhood | VILLAGE GREEN |
| Parking Space Total | 3 |
Building
| Bathroom Total | 2 |
| Bedrooms Above Ground | 3 |
| Bedrooms Total | 3 |
| Amenities | Laundry - In Suite |
| Appliances | Refrigerator, Dishwasher, Dryer, Hood Fan, Stove, Washer |
| Basement Development | Unfinished |
| Basement Type | Full (unfinished) |
| Constructed Date | 2003 |
| Construction Style Attachment | Detached |
| Cooling Type | Central Air Conditioning |
| Exterior Finish | Brick, Siding |
| Flooring Type | Hardwood, Laminate, Tile |
| Half Bath Total | 1 |
| Heating Fuel | Natural Gas |
| Heating Type | Forced Air |
| Stories Total | 2 |
| Type | House |
| Utility Water | Municipal Water |
Parking
| Attached Garage |
Land
| Acreage | No |
| Sewer | Municipal Sewage System |
| Size Depth | 99 Ft ,11 In |
| Size Frontage | 36 Ft ,1 In |
| Size Irregular | 36.05 Ft X 99.94 Ft |
| Size Total Text | 36.05 Ft X 99.94 Ft |
| Zoning Description | Residential |
Rooms
| Level | Type | Length | Width | Dimensions |
|---|---|---|---|---|
| Second Level | Bedroom | 12' x 9'10 | ||
| Second Level | Bedroom | 11'10 x 9'1 | ||
| Second Level | Primary Bedroom | 14'7 x 13'1 | ||
| Second Level | 4pc Bathroom | 7'11 x 6'10 | ||
| Basement | Laundry Room | Measurements not available | ||
| Main Level | Living Room | 16' x 11'7 | ||
| Main Level | Dining Room | 11'9 x 6'1 | ||
| Main Level | Kitchen | 10'9 x 9'1 | ||
| Main Level | Family Room | 18'6 x 12' | ||
| Main Level | 2pc Bathroom | Measurements not available |
https://www.realtor.ca/real-estate/23634059/14-drysdale-street-ottawa-village-green
Interested?
Contact us for more information

Carlos Fernando
Salesperson
https://www.facebook.com/becausehecan.ca
Carlos Fernando
292 Somerset Street West
Ottawa, Ontario K2P 0J6
(613) 422-8688
(613) 422-6200
www.ottawacentral.evrealestate.com

