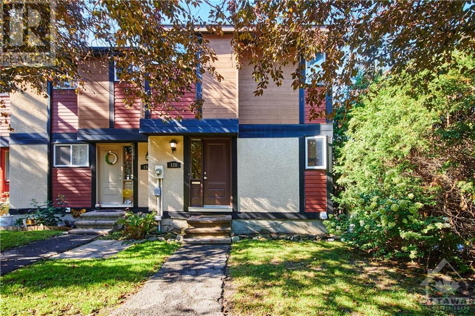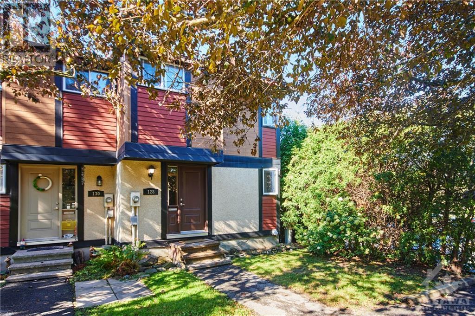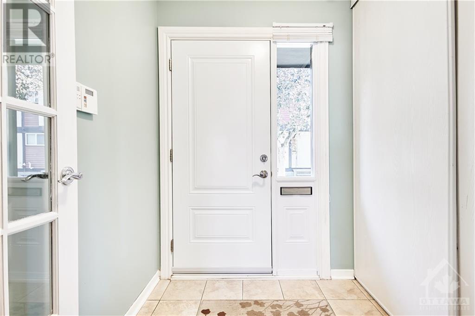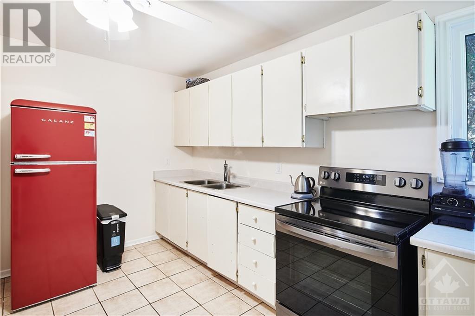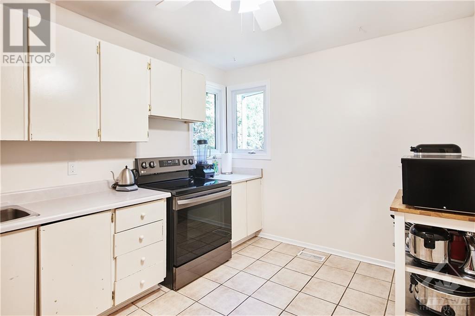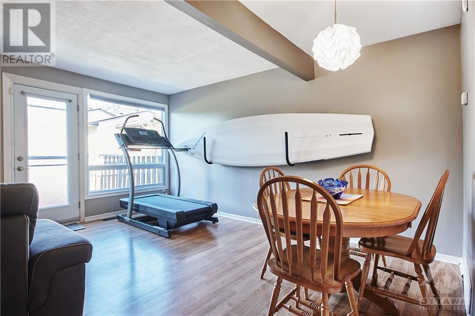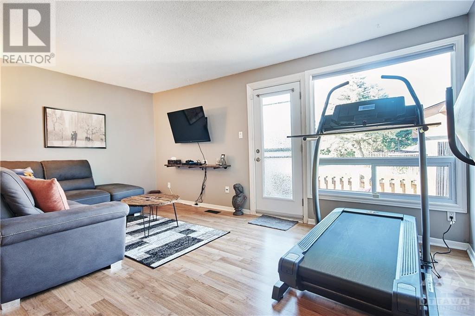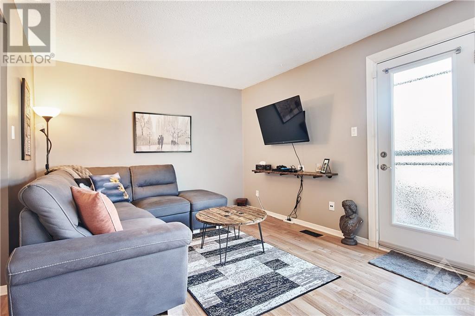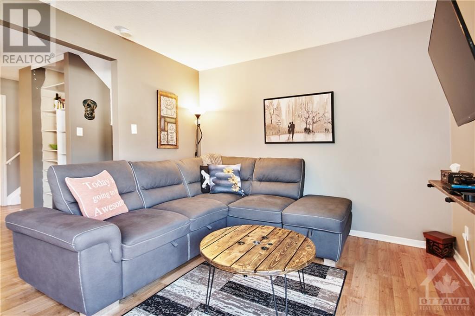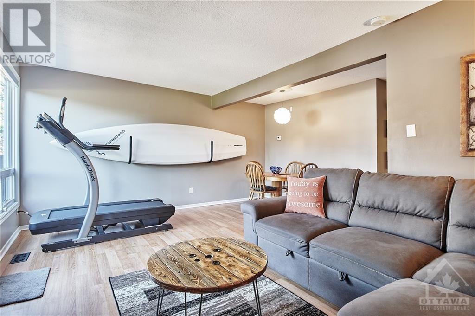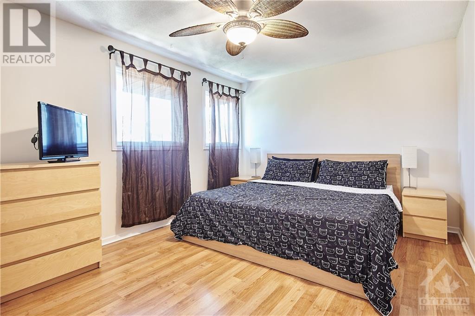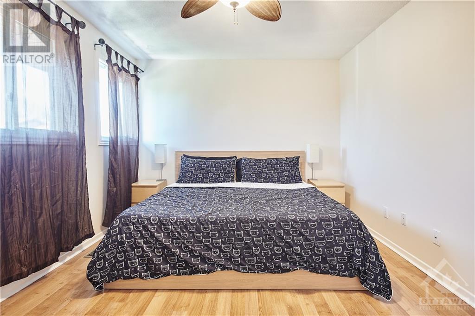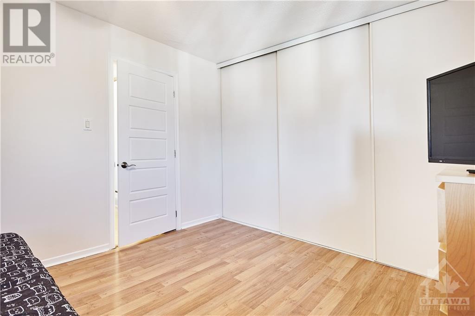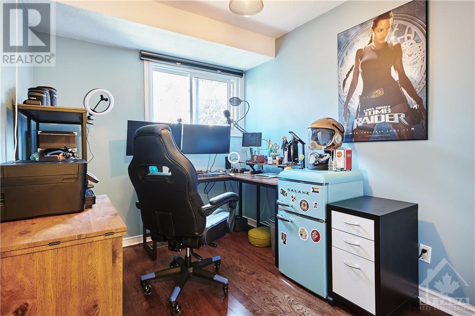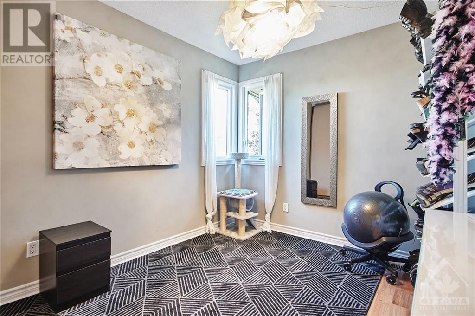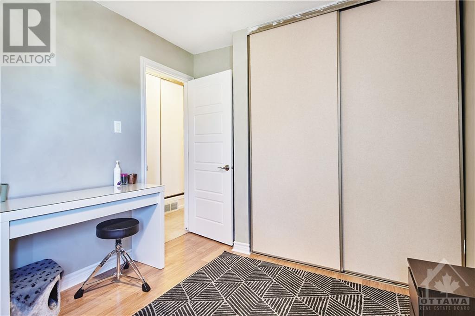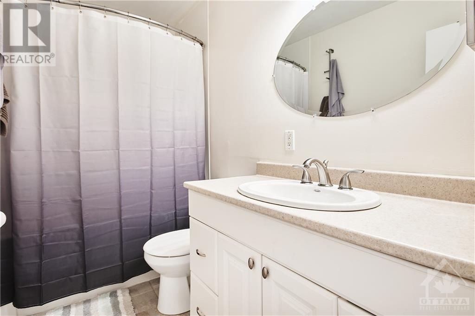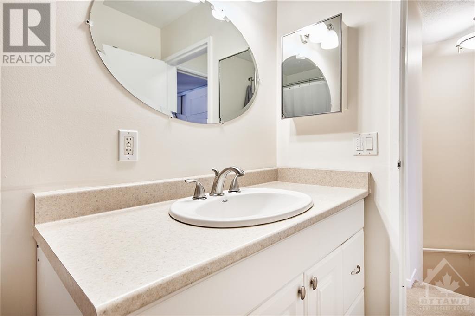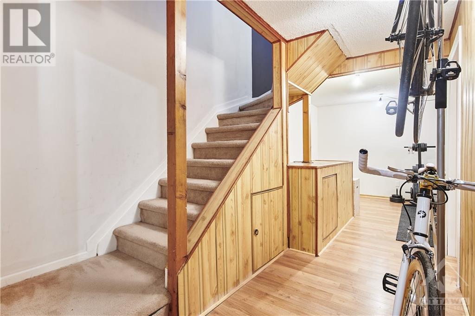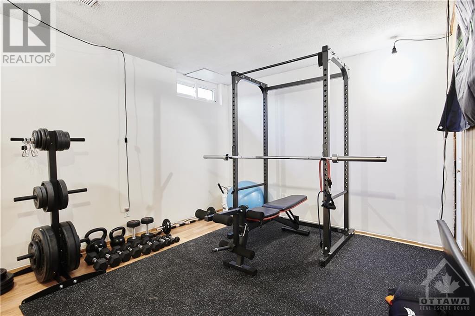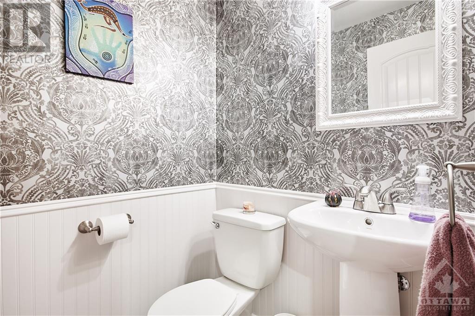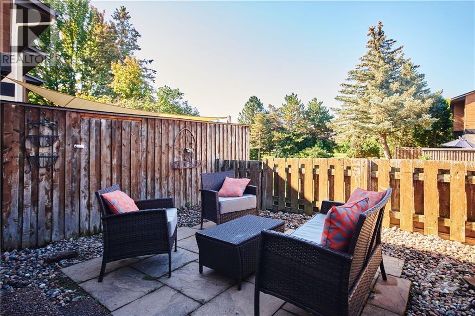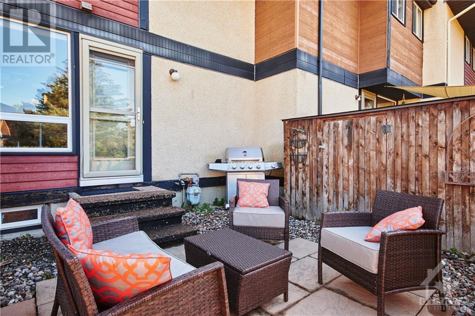128 Mcclintock Way Ottawa, Ontario K2L 2A4
$349,900Maintenance, Insurance, Water
$465.71 Monthly
Maintenance, Insurance, Water
$465.71 MonthlyAn incredible starter or investment home, tucked away at the back in a private and quiet part of the community. This end unit townhome has been well maintained by a long time owner and youre sure to appreciate how bright and airy this place is! The second level has three bedrooms and an updated bathroom. Fully finished basement makes for a perfect gym or rec room. There is a bonus 2-piece washroom in the lower level which is not standard. Southwest facing backyard backing onto green space is perfect for an evening drink. Conveniently located parking space adjacent to the property. This is a really quiet and well managed condo in the heart of Katimavik. Quick access to the 417, transit, excellent schools and parks, and shopping. Newer doors and windows. Plenty of visitor parking available. 24 hours irrevocable on offers. Condo status certificate available upon request. Be sure to view the virtual tour! (id:35572)
Property Details
| MLS® Number | 1260703 |
| Property Type | Single Family |
| Neigbourhood | Katimavik |
| Parking Space Total | 1 |
Building
| Bathroom Total | 2 |
| Bedrooms Above Ground | 3 |
| Bedrooms Total | 3 |
| Amenities | Laundry - In Suite |
| Appliances | Dryer, Stove, Washer |
| Basement Development | Finished |
| Basement Type | Full (finished) |
| Constructed Date | 1977 |
| Cooling Type | Central Air Conditioning |
| Exterior Finish | Siding, Stucco |
| Flooring Type | Wall-to-wall Carpet, Mixed Flooring, Laminate, Tile |
| Foundation Type | Poured Concrete |
| Half Bath Total | 1 |
| Heating Fuel | Natural Gas |
| Heating Type | Forced Air |
| Stories Total | 2 |
| Type | Row / Townhouse |
| Utility Water | Municipal Water |
Parking
| Surfaced |
Land
| Acreage | No |
| Sewer | Municipal Sewage System |
| Zoning Description | Residential |
Rooms
| Level | Type | Length | Width | Dimensions |
|---|---|---|---|---|
| Second Level | Primary Bedroom | 14'10" x 10'10" | ||
| Second Level | Bedroom | 10'2" x 9'1" | ||
| Second Level | Bedroom | 9'8" x 7'10" | ||
| Second Level | 4pc Bathroom | Measurements not available | ||
| Basement | 2pc Bathroom | Measurements not available | ||
| Basement | Laundry Room | Measurements not available | ||
| Basement | Recreation Room | Measurements not available | ||
| Main Level | Kitchen | 12'6" x 9'1" | ||
| Main Level | Dining Room | 9'6" x 6'4" | ||
| Main Level | Living Room | 17'3" x 10'9" |
https://www.realtor.ca/real-estate/23626398/128-mcclintock-way-ottawa-katimavik
Interested?
Contact us for more information

Carlos Fernando
Salesperson
https://www.facebook.com/becausehecan.ca
Carlos Fernando
292 Somerset Street West
Ottawa, Ontario K2P 0J6
(613) 422-8688
(613) 422-6200
www.ottawacentral.evrealestate.com

