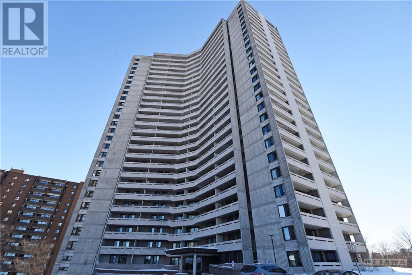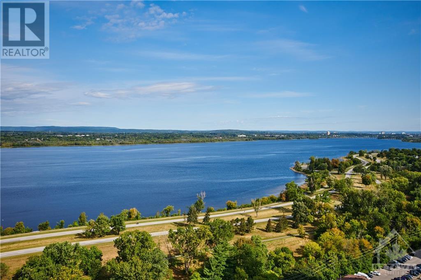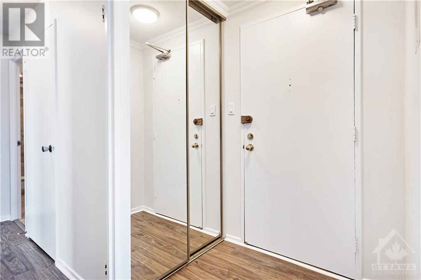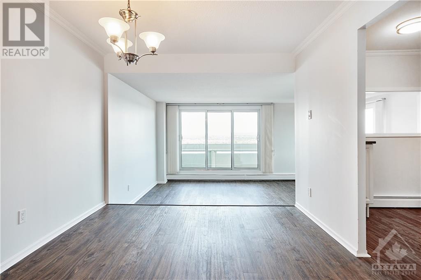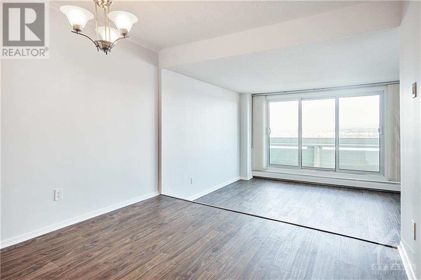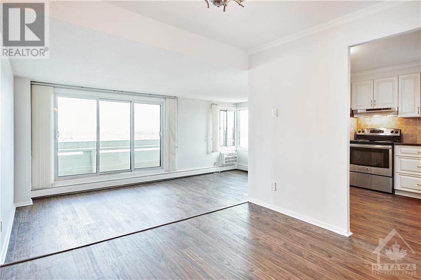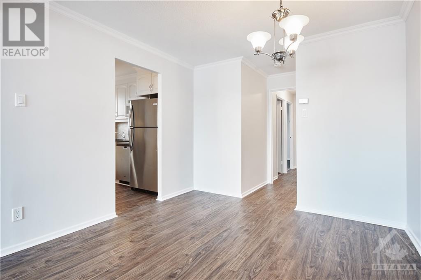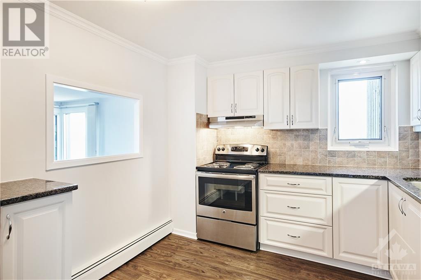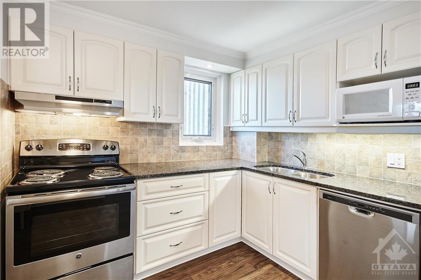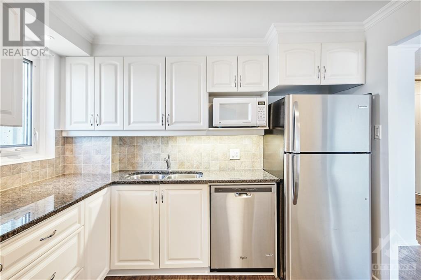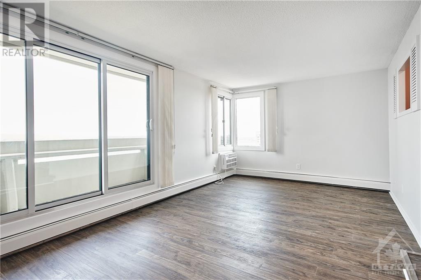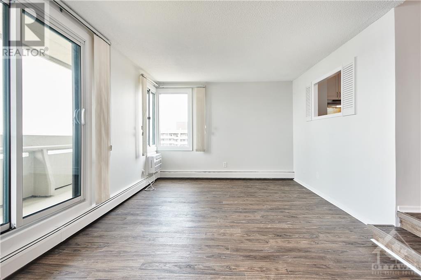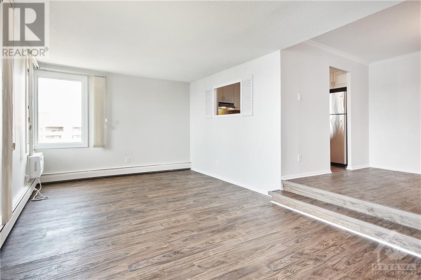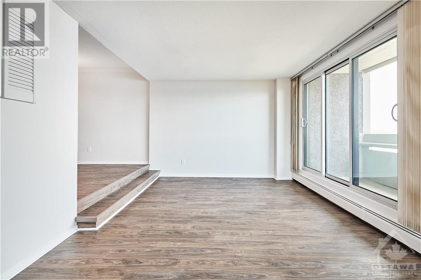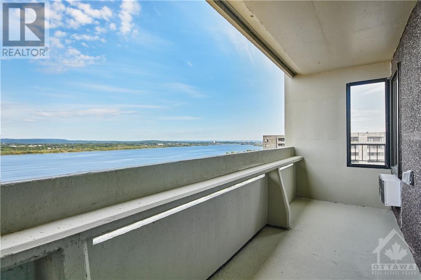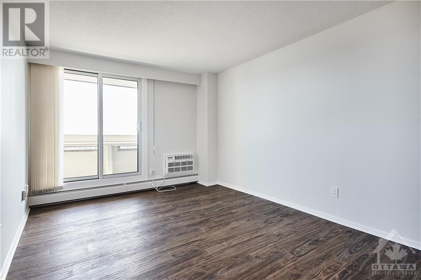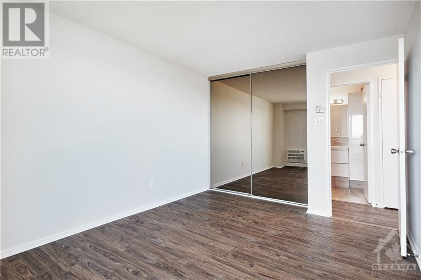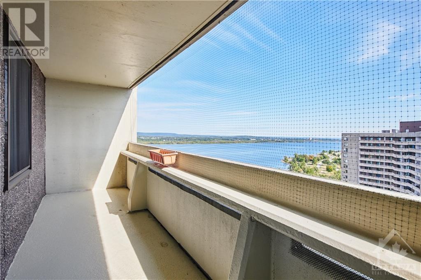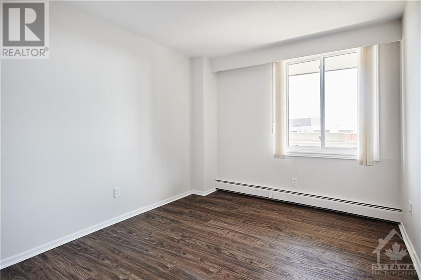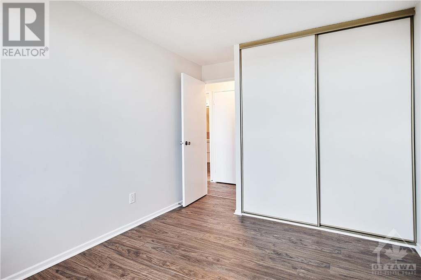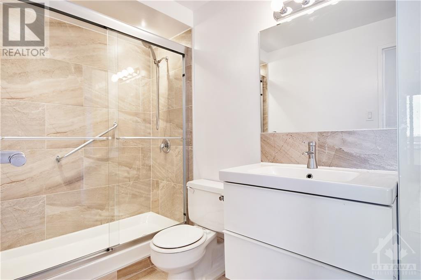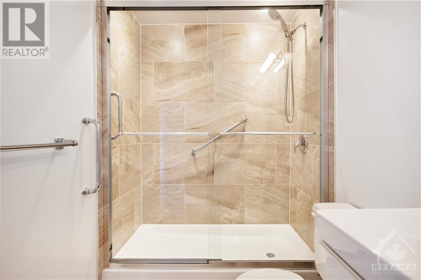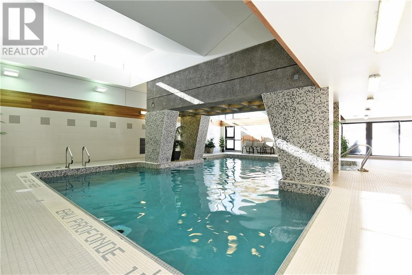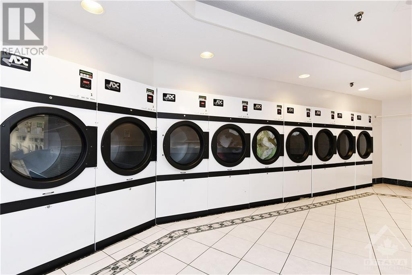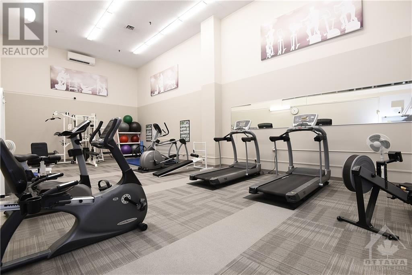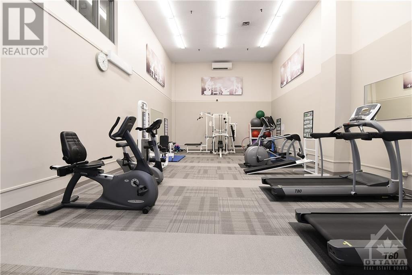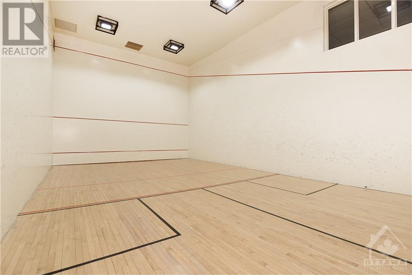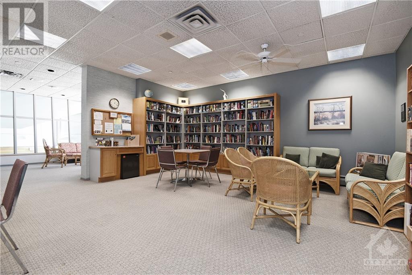1171 Ambleside Drive Unit#2511 Ottawa, Ontario K2B 8E1
$2,200 Monthly
This spacious apartment on the 25th floor offers some of the best views of the Ottawa River in the city. With 2 generous bedrooms, an updated bathroom, a spacious kitchen, and a chic sunken living room overlooking the river, this is an apartment you'll be proud to call home. The unit has been beautifully updated with brand new vinyl floors that provide a modern touch. The two enormous balconies provide an abundance of outdoor space, and the building offers some of the best amenities around including an indoor pool, sauna, fitness centre, guest suites, party room, workshop, and much more. The surrounding neighbourhood is equally impressive, with close proximity to the river, quick highway access, and all the amenities of Carling and Richmond just around the corner. The unit comes with an garage parking space and a storage locker. All basic utilities included in the rent. (id:35572)
Property Details
| MLS® Number | 1261091 |
| Property Type | Single Family |
| Neigbourhood | Woodroffe |
| Amenities Near By | Public Transit, Recreation Nearby, Shopping, Water Nearby |
| Features | Elevator, Balcony |
| Parking Space Total | 1 |
| Pool Type | Indoor Pool |
| View Type | River View |
Building
| Bathroom Total | 1 |
| Bedrooms Above Ground | 2 |
| Bedrooms Total | 2 |
| Amenities | Sauna, Laundry Facility, Guest Suite, Exercise Centre |
| Appliances | Refrigerator, Dishwasher, Microwave, Stove |
| Basement Development | Not Applicable |
| Basement Type | None (not Applicable) |
| Constructed Date | 1975 |
| Cooling Type | Wall Unit |
| Exterior Finish | Brick |
| Flooring Type | Tile, Vinyl |
| Heating Fuel | Natural Gas |
| Heating Type | Hot Water Radiator Heat |
| Stories Total | 1 |
| Type | Apartment |
| Utility Water | Municipal Water |
Parking
| Underground |
Land
| Acreage | No |
| Land Amenities | Public Transit, Recreation Nearby, Shopping, Water Nearby |
| Sewer | Municipal Sewage System |
| Size Irregular | * Ft X * Ft |
| Size Total Text | * Ft X * Ft |
| Zoning Description | Residential |
Rooms
| Level | Type | Length | Width | Dimensions |
|---|---|---|---|---|
| Main Level | Living Room | 20' x 11' | ||
| Main Level | Dining Room | 11' x 9'10" | ||
| Main Level | Kitchen | 9'10 x 9'9" | ||
| Main Level | Primary Bedroom | 14'1" x 10'1" | ||
| Main Level | Bedroom | 13'1" x 9'1" |
https://www.realtor.ca/real-estate/23631390/1171-ambleside-drive-unit2511-ottawa-woodroffe
Interested?
Contact us for more information

Matt Ferraro
Salesperson
292 Somerset Street West
Ottawa, Ontario K2P 0J6
(613) 422-8688
(613) 422-6200
www.ottawacentral.evrealestate.com

Carlos Fernando
Salesperson
https://www.facebook.com/becausehecan.ca
Carlos Fernando
292 Somerset Street West
Ottawa, Ontario K2P 0J6
(613) 422-8688
(613) 422-6200
www.ottawacentral.evrealestate.com

